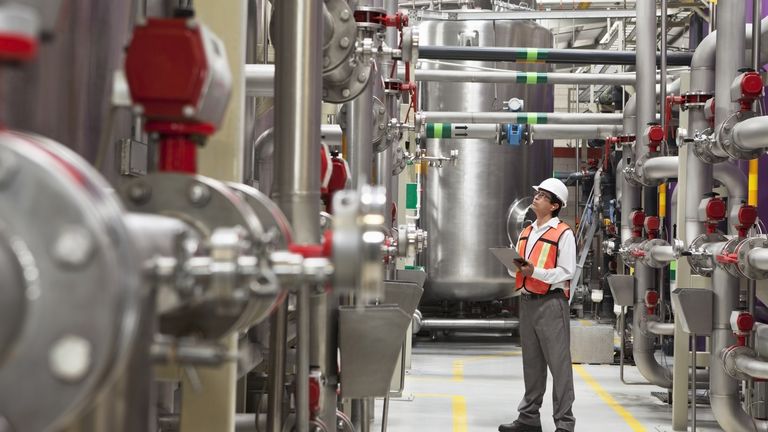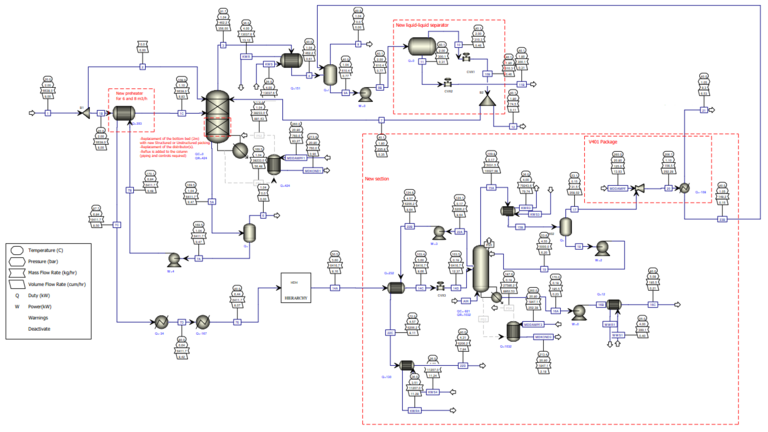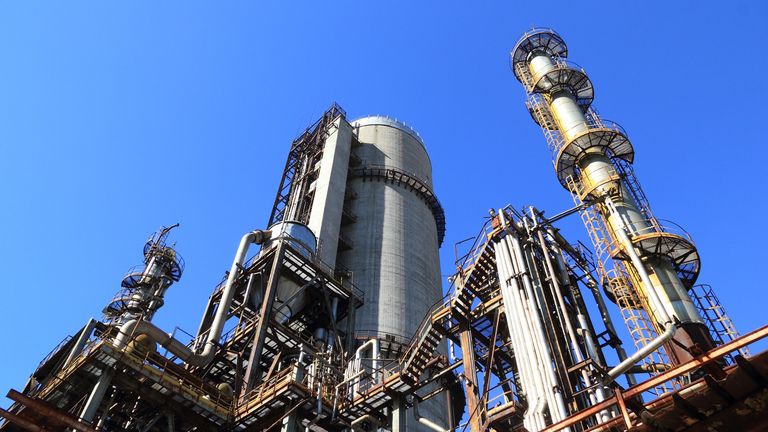DMT ENCOS Steel Construction Planning
DMT ENCOS also carries out the steel construction planning within the framework of plant planning, for example in ECPM projects.
What types of steel structures are usually planned by DMT ENCOS?
The steel structures are generally based on the typical requirements of the chemical and petrochemical industry:
- Plant supporting structures for free field plants
- Staircases, operating platforms and landings
- Production halls
- Apparatus and machinery scaffolds for installation in production and technical buildings
- Pipe racks and single pipe supports
How is the planning process organized?
The planning process is integrated into the overall system planning and is therefore divided into the following standardized steps:
- Transfer of reference axes, reference heights from urban development planning
- Preparation of the installation planning with top views, views and sections in close coordination with process technology, pipeline design and mechanical engineering
- Preparation of the structural overview drawing (steel construction) as a load plan, for more extensive steel constructions as a steel construction system drawing, usually generated from a 3D planning model
A load plan or steel construction system drawing represent the static system and define the construction parts from a functional point of view, specifying dimensions and height differences. Static and dynamic loads of equipment and live loads are displayed in a table.
Anchoring and mounting details for machinery and apparatuses are also shown here. The load plan or the steel construction system drawing forms the basis for the static calculation, which is created depending on the project and object size, internally by DMT ENCOS-internal or in collaboration with a subcontractor.
Which steps are part of the construction planning?
The steel structure statics provides the steel structure position plan and thus the determination of the minimum profile thicknesses. In collaboration with the structural engineer, the final position of the composite and transverse reinforcement is also determined. This information is transferred to the 3D model.
On the basis of the steel construction system drawing and the position plan, the steel construction production and assembly planning is generally handed over to a specialist contractor company. In this phase, DMT ENCOS ensures detailed coordination at the essential interfaces and thus ensures quality control in the form of drawing inspections and production releases. When planning steel structures, DMT ENCOS naturally takes into account all nationally applicable standards and guidelines as well as some specifications from plant-specific requirements. We pay particular attention to occupational safety, fire protection and maintenance.
We are looking forward to your inquiry.
Buxtehuder Straße 29
D-21073 Hamburg
Tel.: +49 40 751158-0
Fax: +49 40 751158-30
sales@encos.de





